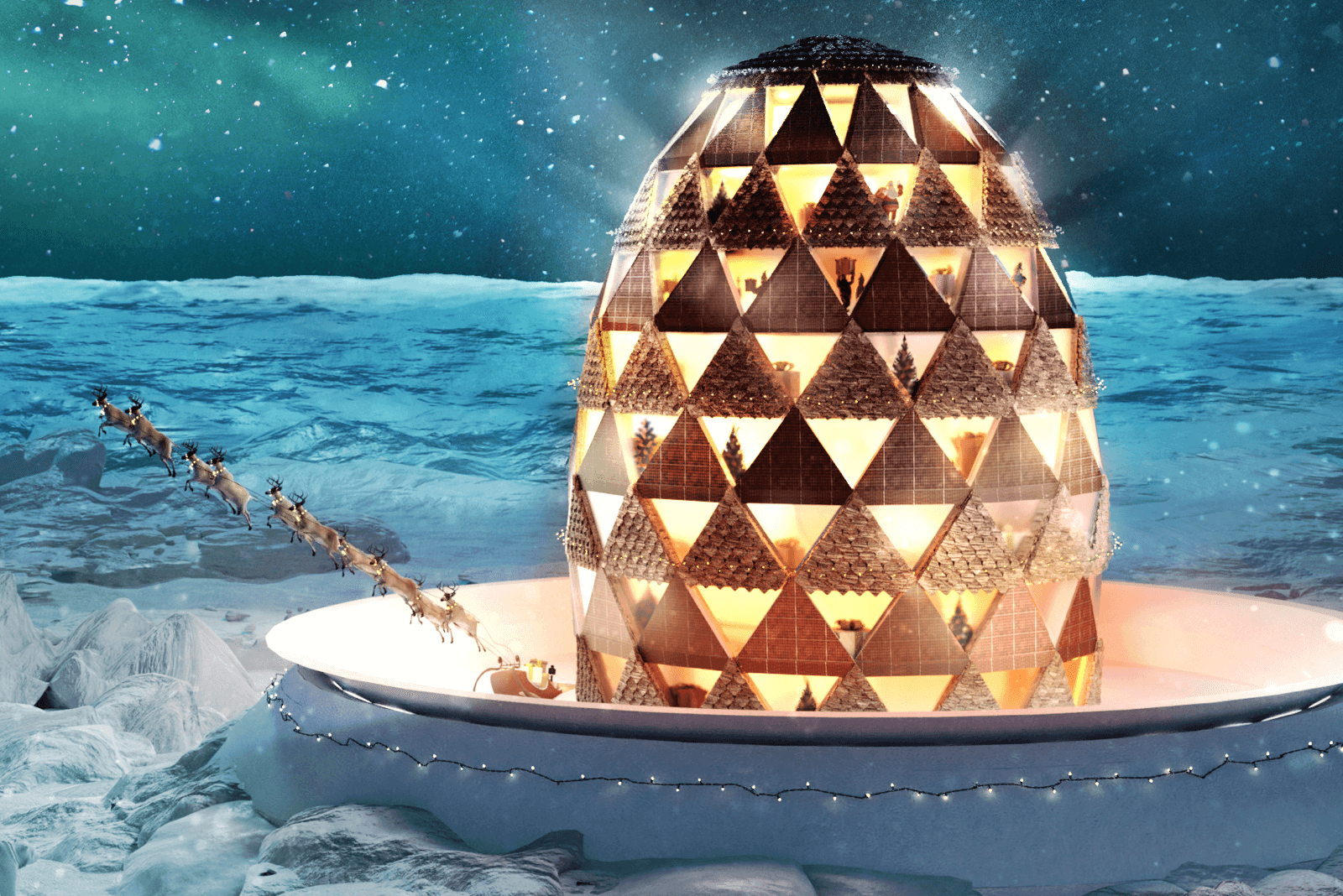Architecture
Santa's sustainable house
Stories 9
Height 30,52 meters
Net internal area 2.212 m² + reindeer basement 366 m²
Contractor Santa
Construction Gross Area 425 m²
Boundary of enclosure Building envelope area below ground 280 m², building envelope area above ground 1.940 m², where glasspanes count for approx. 540 m²
Environmental Certification Ambition of BREEAM-NP Outstanding and Energy label A
Main construction material Timber
Not even the worlds northernmost point is protected from climate change. Santa sees the changes with his own eyes as he flies with his sleigh above the world. That's why he decided to become more environmentally conscious and build a new, modern and sustainable house. In order to achieve this, he contacted the engineering company Erichsen & Horgen.
Designing an energy efficient and climate friendly house at the North Pole can be challenging, as it is cold, dark and remote. In order to solve the challenge, Erichsen & Horgen created a building that is optimal in terms of resource circularity, sustainable materials as well as energy and water efficiency.
